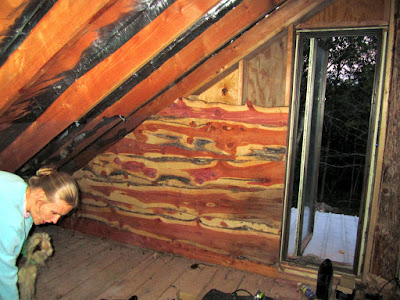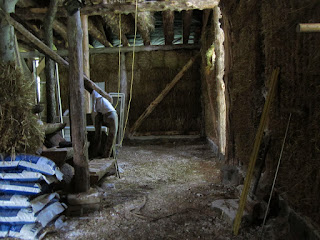(Psa 127:1) Except the LORD build the house, they labour in vain that build it: except the LORD keep the city, the watchman waketh but in vain.
Latest Project...last parts of the wall building.
 |
| This is the other west corner. See how the bales rest fine on the toe up filled with wool. Inside is regular lumbar and outside is log. |
View our story from the beginning with comments Click Here!
Recent Progress
 |
| We love the look of the beam trimmings for wall siding. It is like art...God's art. |



















No comments:
Post a Comment